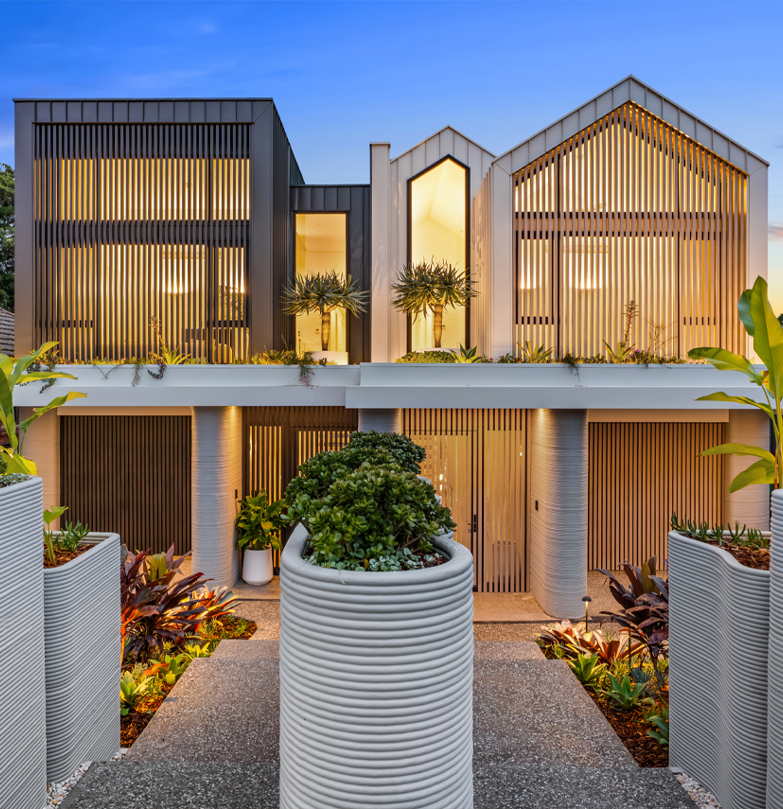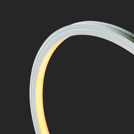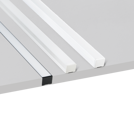Woolooware, Sydney
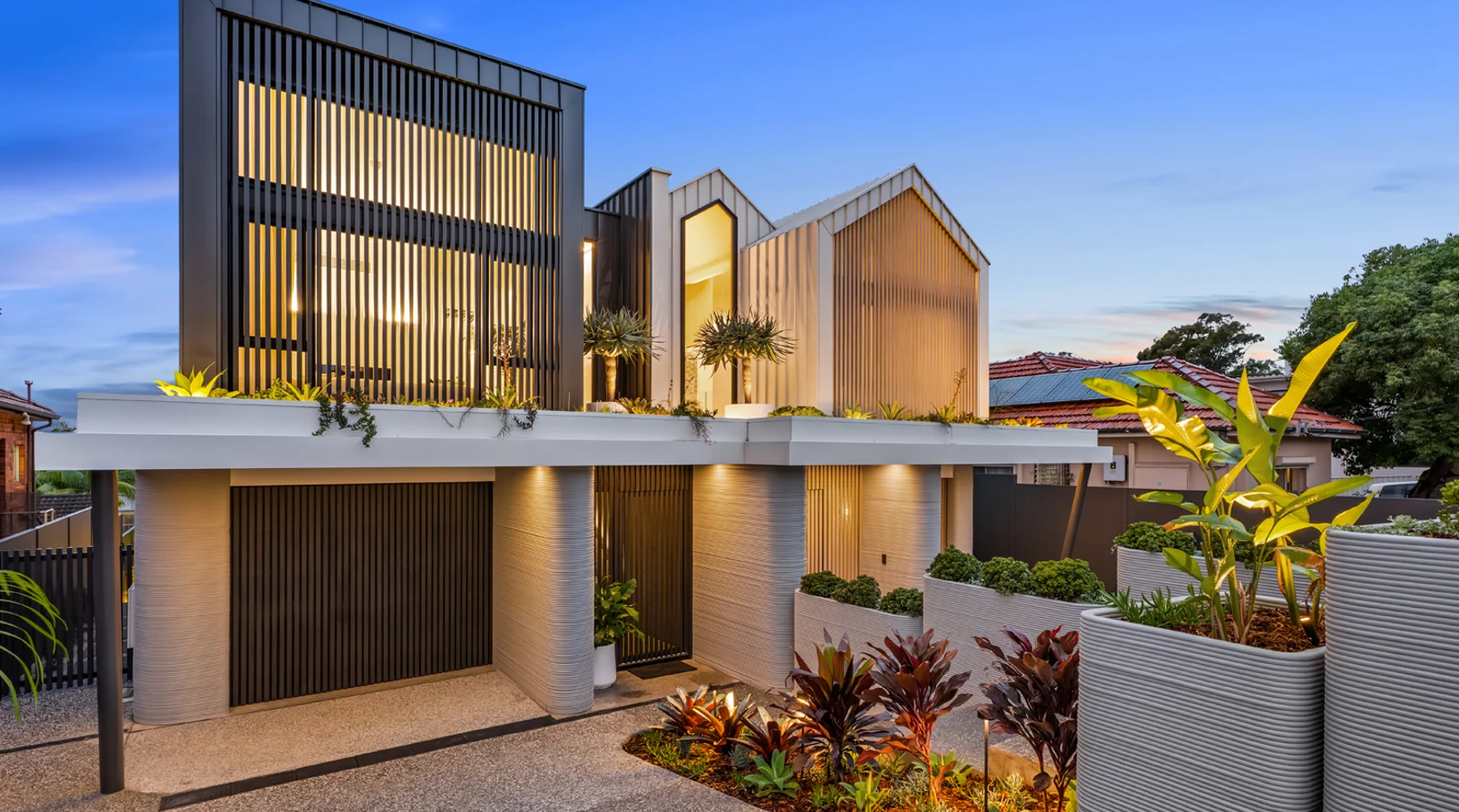
Australia's first full-scale 3D printed duplex
In Woolooware, NSW, a ground-breaking residential project has reached completion. On a freshly poured concrete slab, a towering gantry marks the beginning of a construction revolution. This is the site of Australia’s first full-scale 3D printed duplex—an ambitious collaboration powered by local innovation.
At the heart of the project is the OPUS 3D concrete printer, designed, engineered, and manufactured in Australia. The OPUS printer began laying the first layers of the duplex’s ground floor.
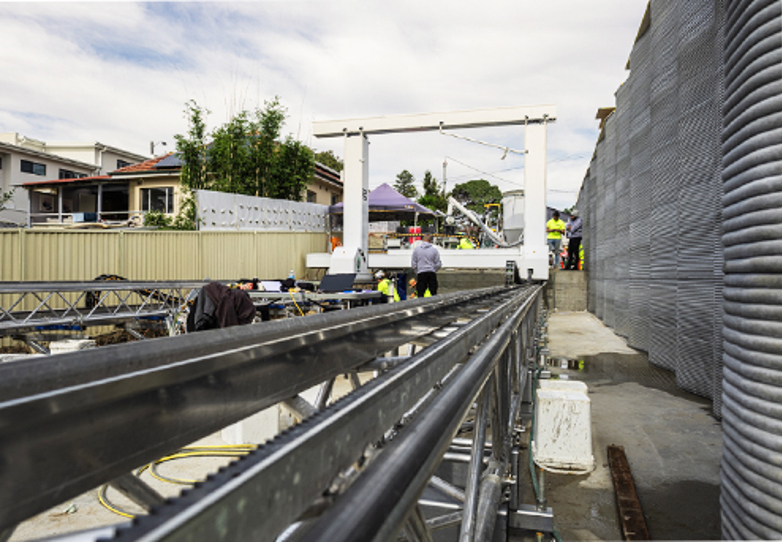
PixieDust
The material behind this innovation is ContourCrete — a proprietary concrete mix developed by Contour3D. ContourCrete is a top-tier, environmentally friendly construction material that comprises of ~40% recycled materials, designed to be both tough and durable. This blend is pumped through flexible piping, guided by the gantry, and extruded through a custom nozzle to form the duplex’s curved walls, layer by layer, up to four metres high.
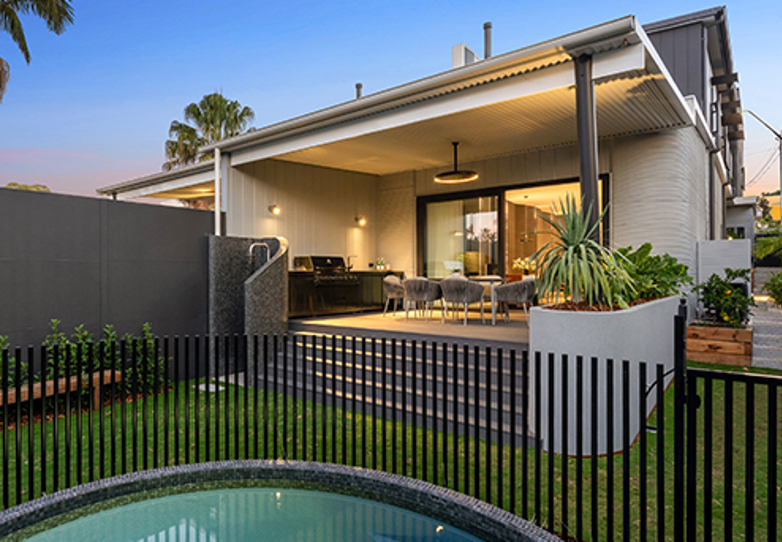
Modular panels
The second storey utilises Versiclad’s Structural Insulated Wall and Roof Panels. These lightweight yet durable panels significantly reduce build time and construction waste. the upper storey This method achieved a sleek, contemporary look, offering outstanding durability, excellent insulation, and superior thermal efficiency.
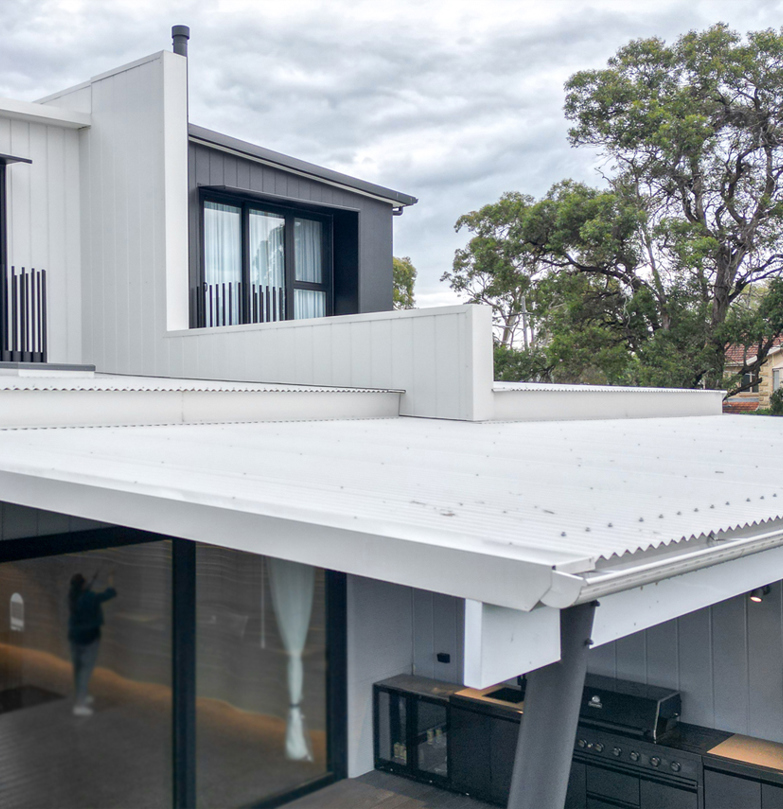
Opposites attract
The interplay between the soft, textured curves of the 3D printed concrete and the crisp, clean lines of the Versiclad panels creates a visual language never before seen in Australian residential construction.
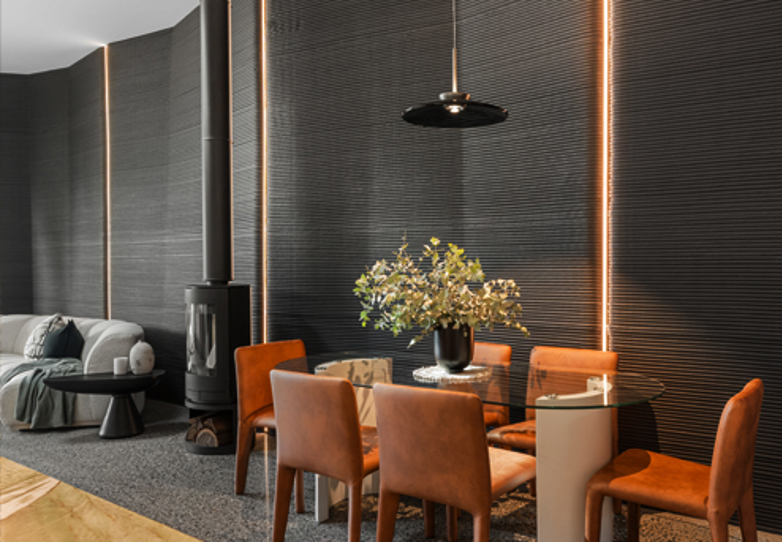
Lighting Design
Continuing the spirit of innovation, CoLab Lighting was invited to join the project by long-time collaborator Pete Harlek. Recognising the potential of this pioneering build, CoLab partnered with Genesis and Versiclad to develop a lighting design that would enhance and celebrate the architecture.
To lead the lighting concept, CoLab brought in Bettina Easton of Cundall — an acclaimed lighting designer known for her creative, forward-thinking approach. Her vision was to highlight the raw, sculptural quality of the 3D printed surfaces, making them a central feature of the lighting design.
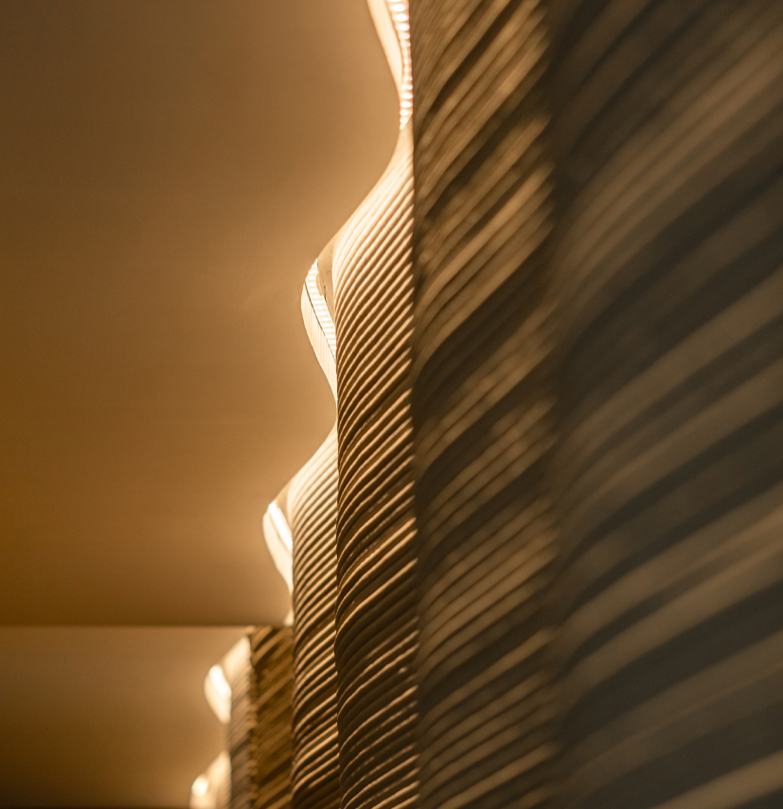
Distinct Character
Each duplex was treated as a unique canvas. Duplex A features a curved common wall, while Duplex B showcases a more angular, symmetrical design. These differences inspired distinct lighting strategies:
Duplex A: A malleable neon flex with Intense-3D Optic was used to trace the natural curves of the wall-to-ceiling cavity. This created a symmetrical wall-grazing effect, casting dynamic shadows and subtle highlights that guide movement through the space.
Duplex B: A bold, linear lighting profile in black was installed from floor to ceiling. When unlit, it blends seamlessly into the architecture; when illuminated, it adds depth and drama, accentuating the home’s geometric lines.
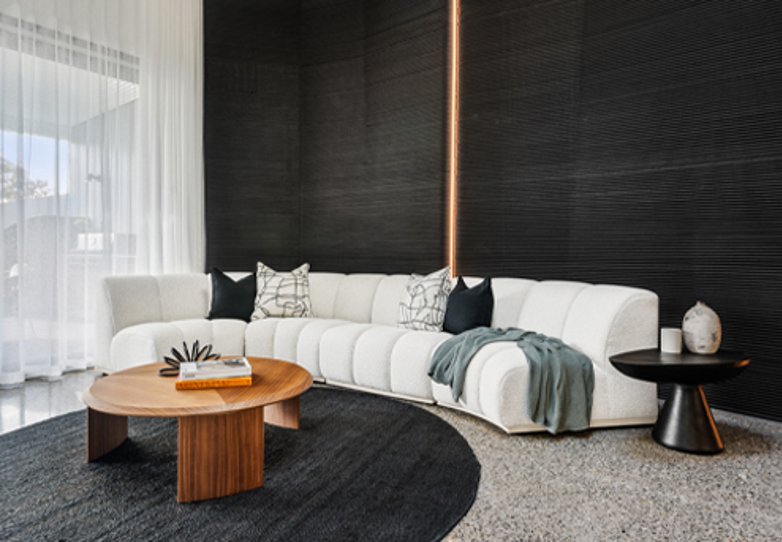
Less is more
While the common walls serve as visual anchors, the rest of the lighting remains understated. White recessed linear profiles and trimless downlights provide soft, functional illumination, embracing a minimalist “less is more” philosophy.
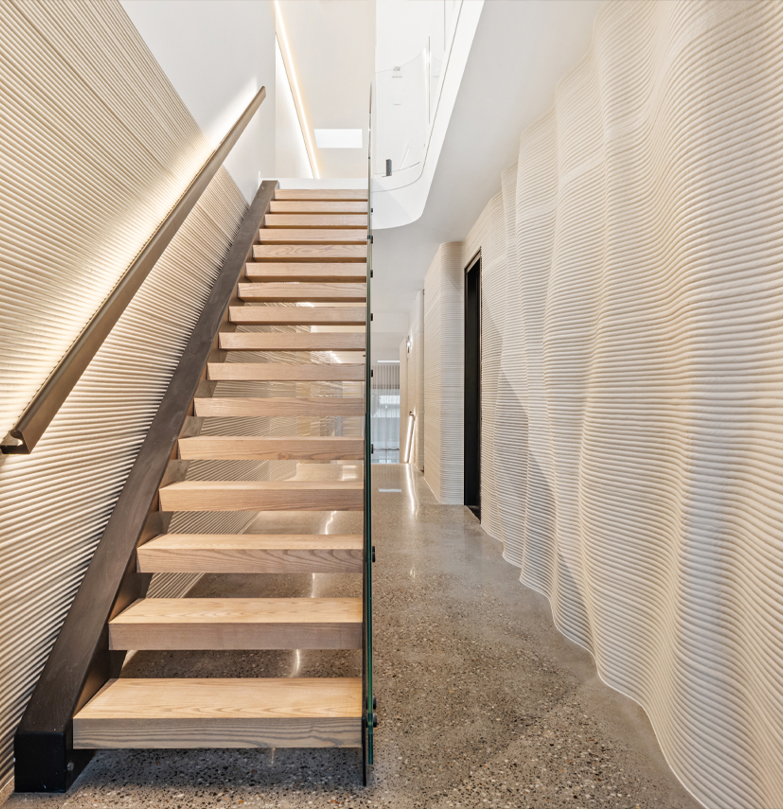
Smart, Sustainable, and Stylish
Efficiency was a key consideration throughout the lighting design. Energy-saving LEDs were used across the project, supported by scene-setting and dimming capabilities to optimise performance. The lighting strategy was aligned with Genesis and Versiclad’s sustainability goals, targeting a 7.9-star energy rating or higher.
To further enhance functionality, CoLab integrated Tridonic’s Casambi modules, enabling smart lighting control via mobile devices or traditional switches. Users can set scenes, automate schedules, and adjust brightness with ease.
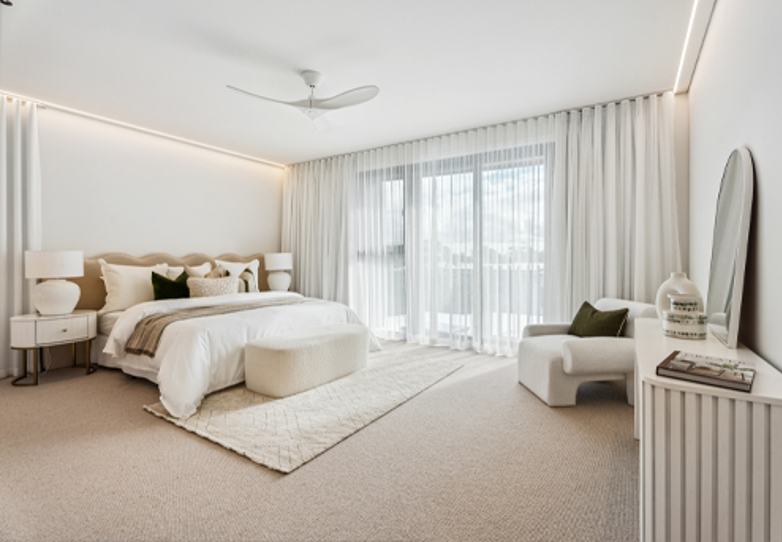
Crafting the Future of Lighting
At CoLab, we pride ourselves on translating architectural visions into reality. Our strength lies in our flexibility and our ability to create bespoke lighting solutions that elevate every project. For this duplex, we also introduced a curated range of decorative lighting—pendants and wall fixtures that reinforce each home’s unique character.
This project exemplifies the shift in lighting design from simply illuminating spaces to sculpting them. Through a thoughtful blend of ambient, task, and accent lighting, we’ve helped bring Australia’s first full-scale 3D printed homes to life—layer by layer, light by light.
